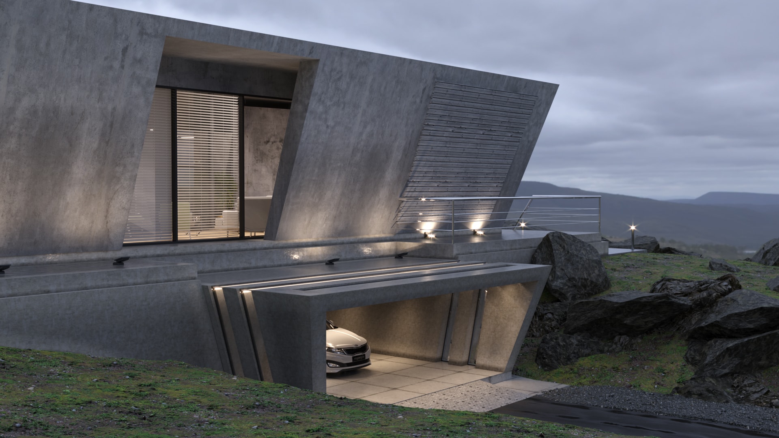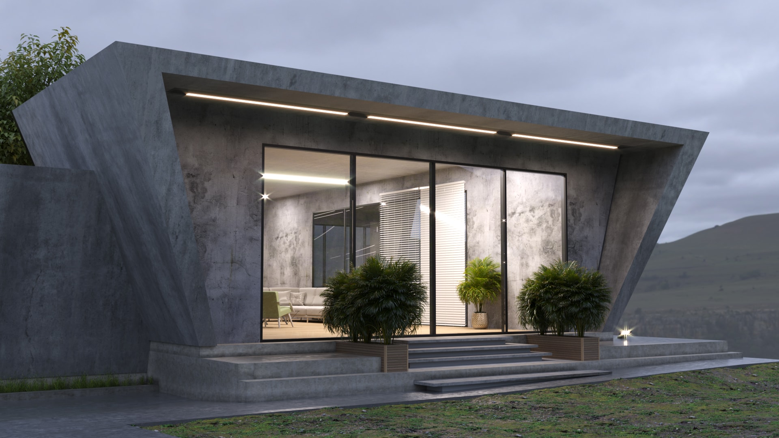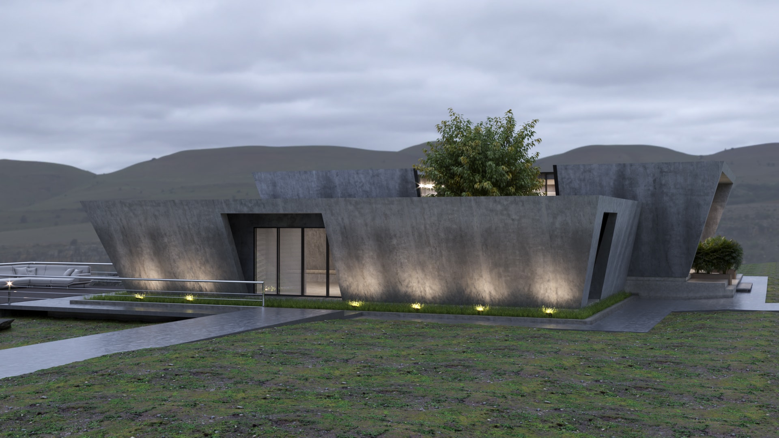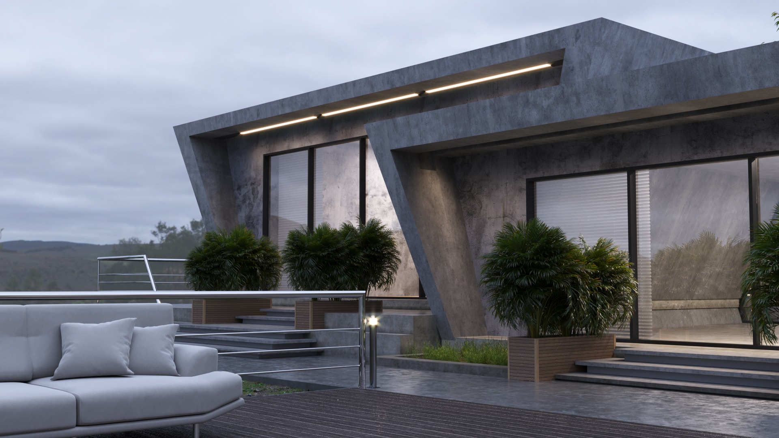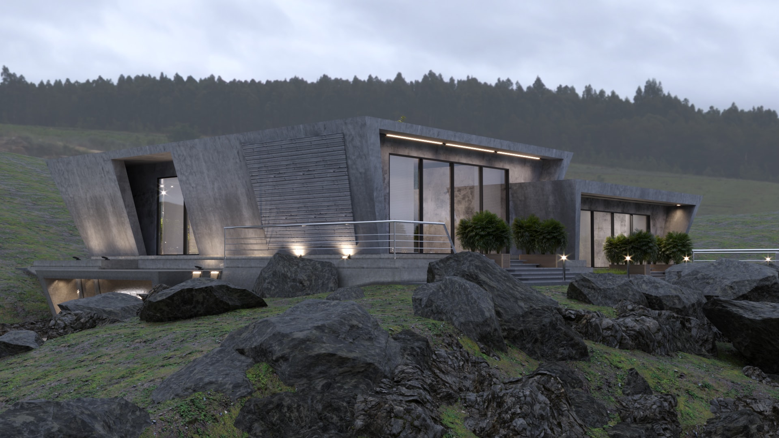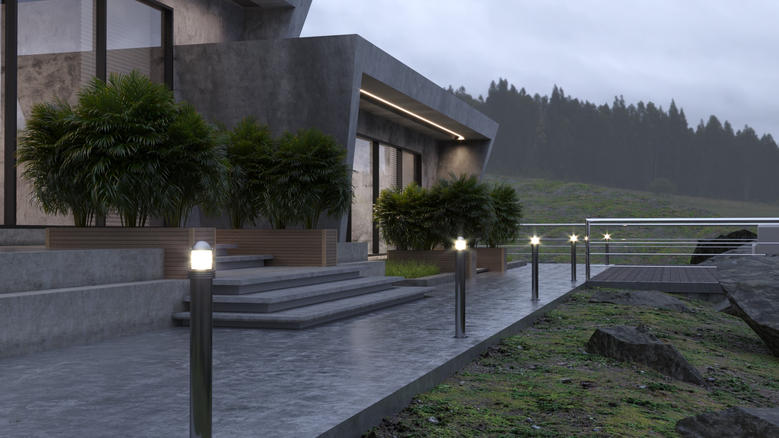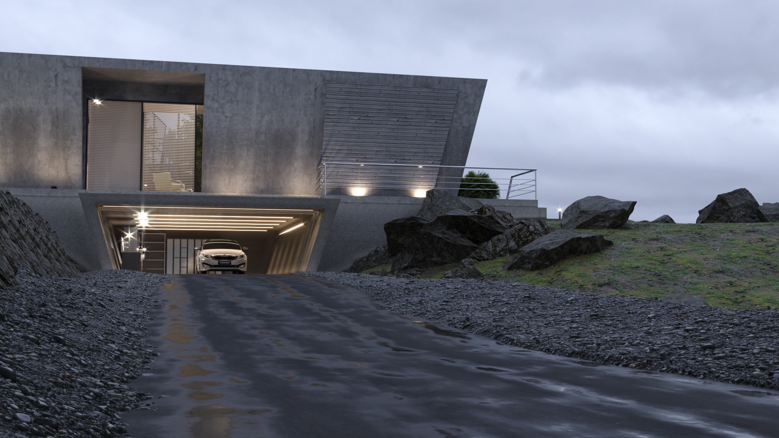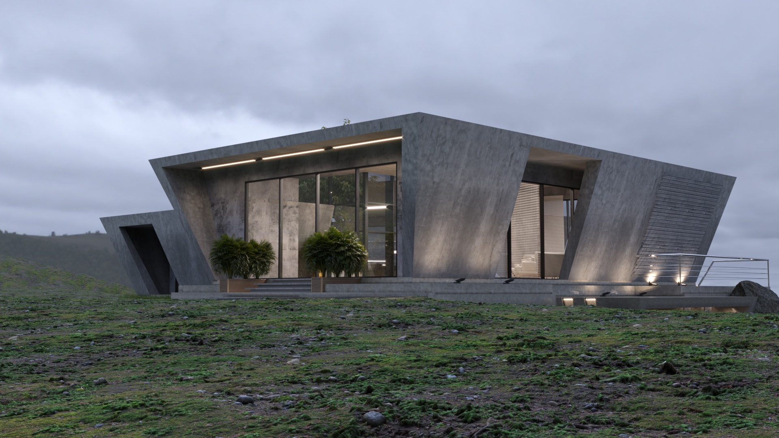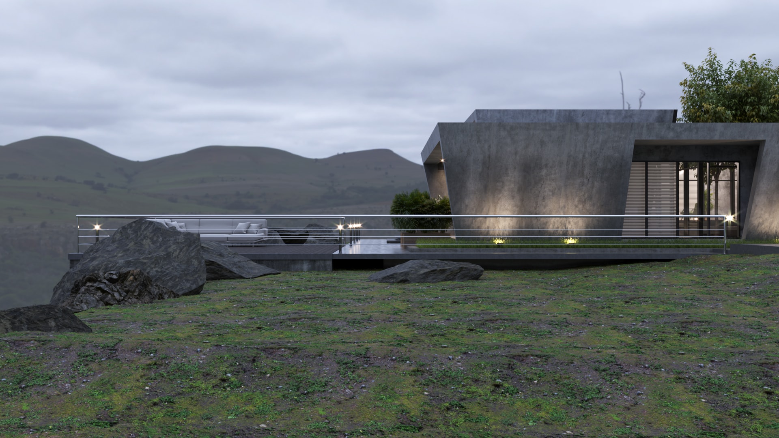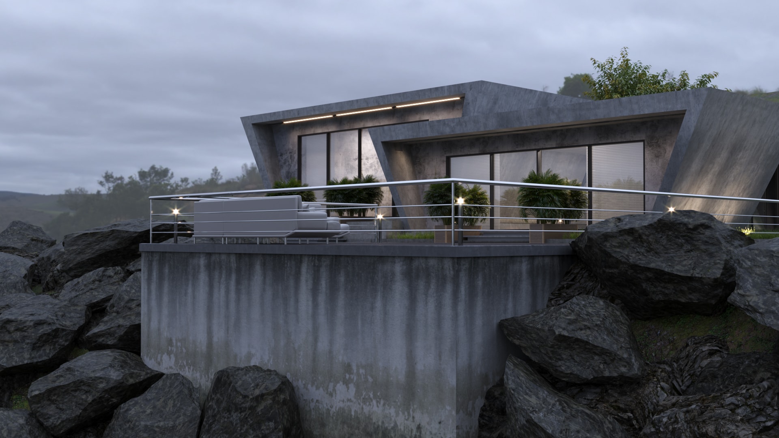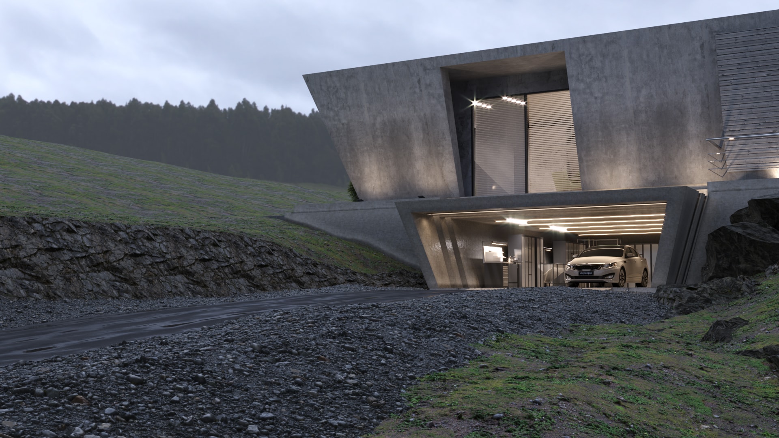Architectural project of private house
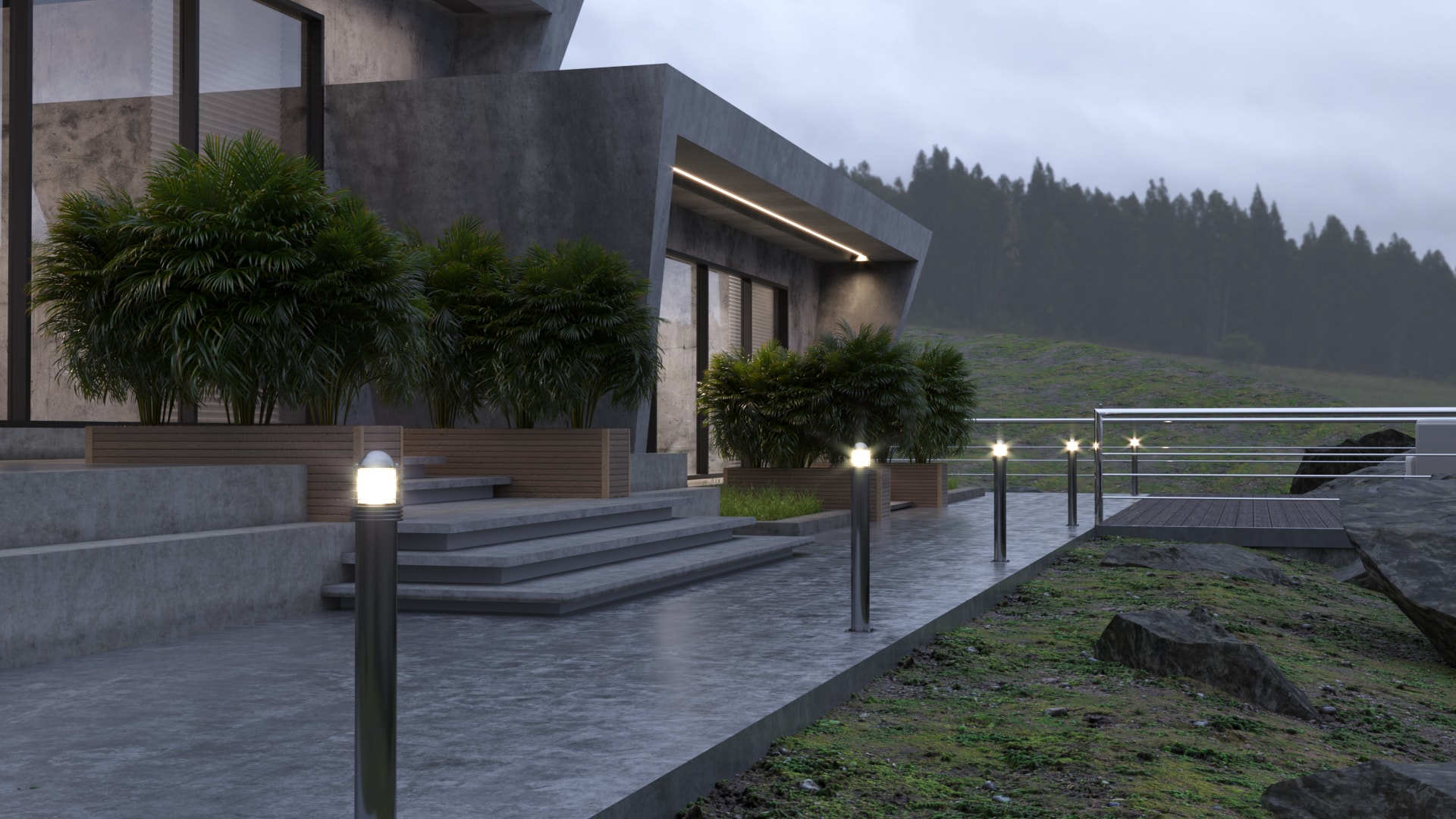
Modern architecture is based on innovative technologies and
constructions. This style was founded in the first half of the 20th century. It
can be said that it started in Germany with the Bauhaus, with the Lev Corpus in
France, and with Frank Lloyd in America. However, Corpusier's contribution to
the perception of modern architecture is noteworthy because of his ability to
synthesize this style, design and creativity
Main features
Basic materials
Steel, concrete, glass and wood are the four most common materials
used in modern buildings. Modern architecture has helped to promote the
advantages of the above materials and has prevented their replacement with
artificial ones.
Basic forms
Function is the key task and directs the whole form of the
structure. This means that the built space we see is the result of its purpose.
As Louis Sullivan would say "function is followed by form"
Simplicity
It is worth mentioning
that modern style in architecture aroused human sympathy for bringing
elements of nature into buildings. Plain is always sophisticated and
distinctive. whether we speak about
style, people or building, we agree that simplicity is never boring.
About the project
The individual dwelling house is located in the highlands,
on the edge of the cliff. The house is divided into two different height
blocks. The first block is for the living room and the kitchen, and the second
is for the bedrooms. The atrium (open garden) combines parts of the house. The
location of the building in harsh, foggy and rocky environment, caused to use
cold concrete in the facade. (the alternative to replace cold concrete with slabs in facades is also taken into
account)
Materials used
The house is completely revetted with one material -
it is made of cold concrete. The strict nature of the building is exactly what
this material merits. It can be said that concrete is the backbone of modern
architecture and this project, in its simplest forms, fully meets the idea of
modern architecture.

