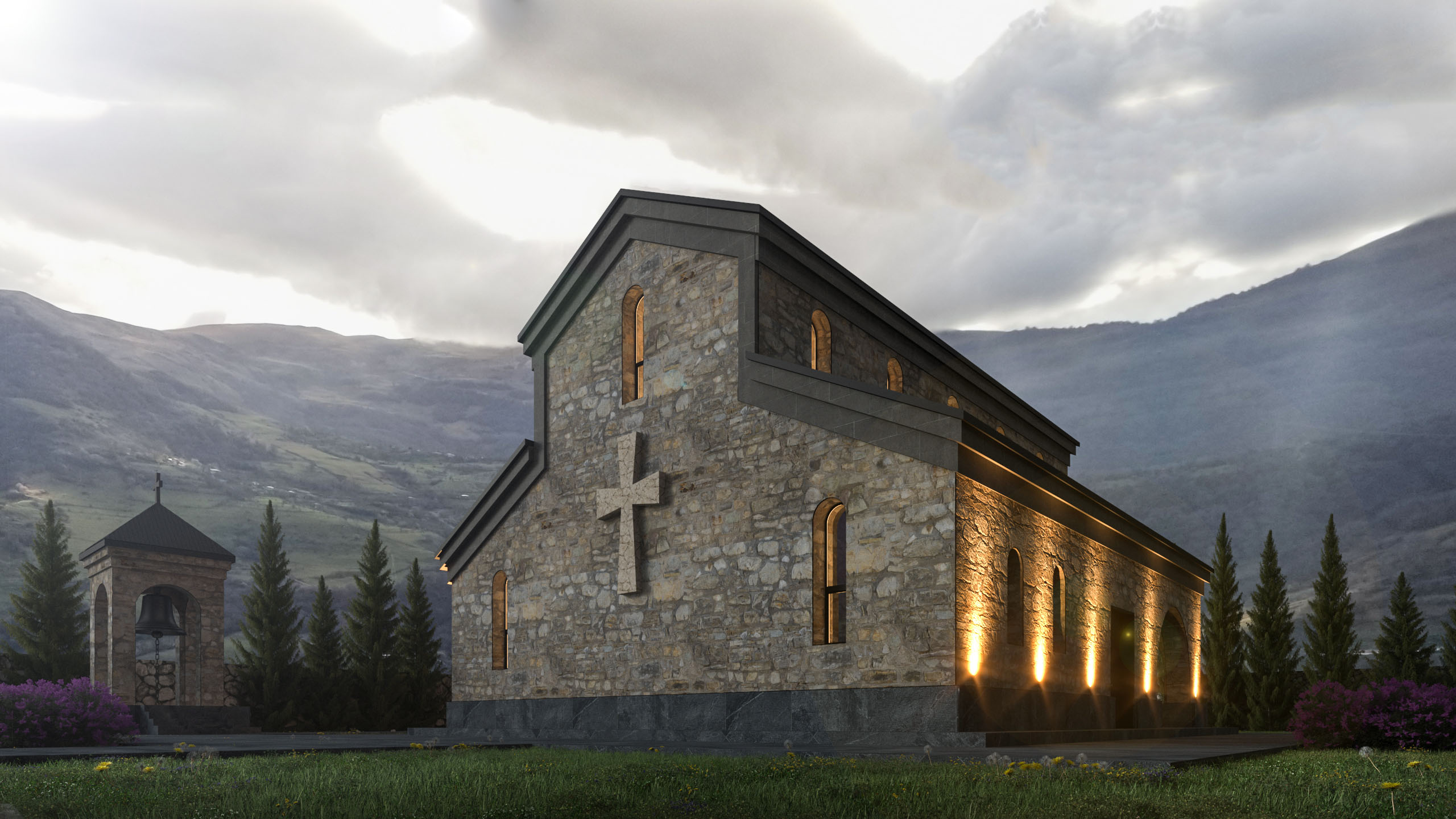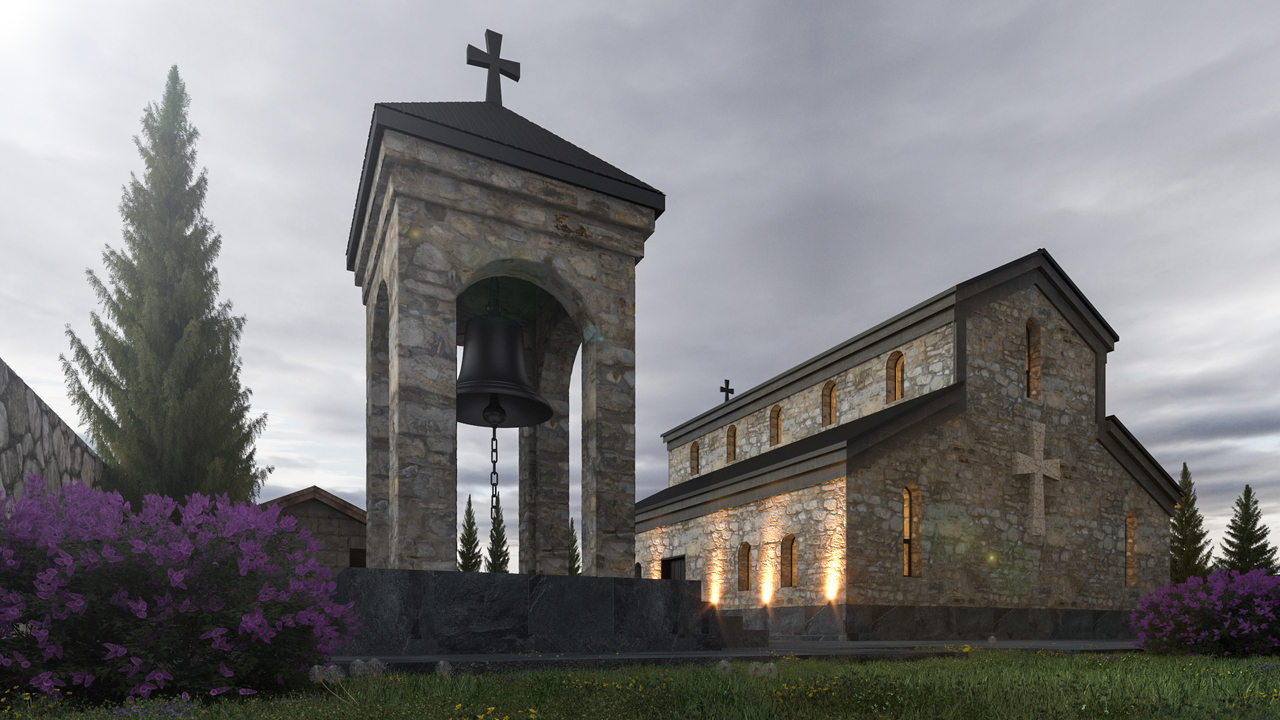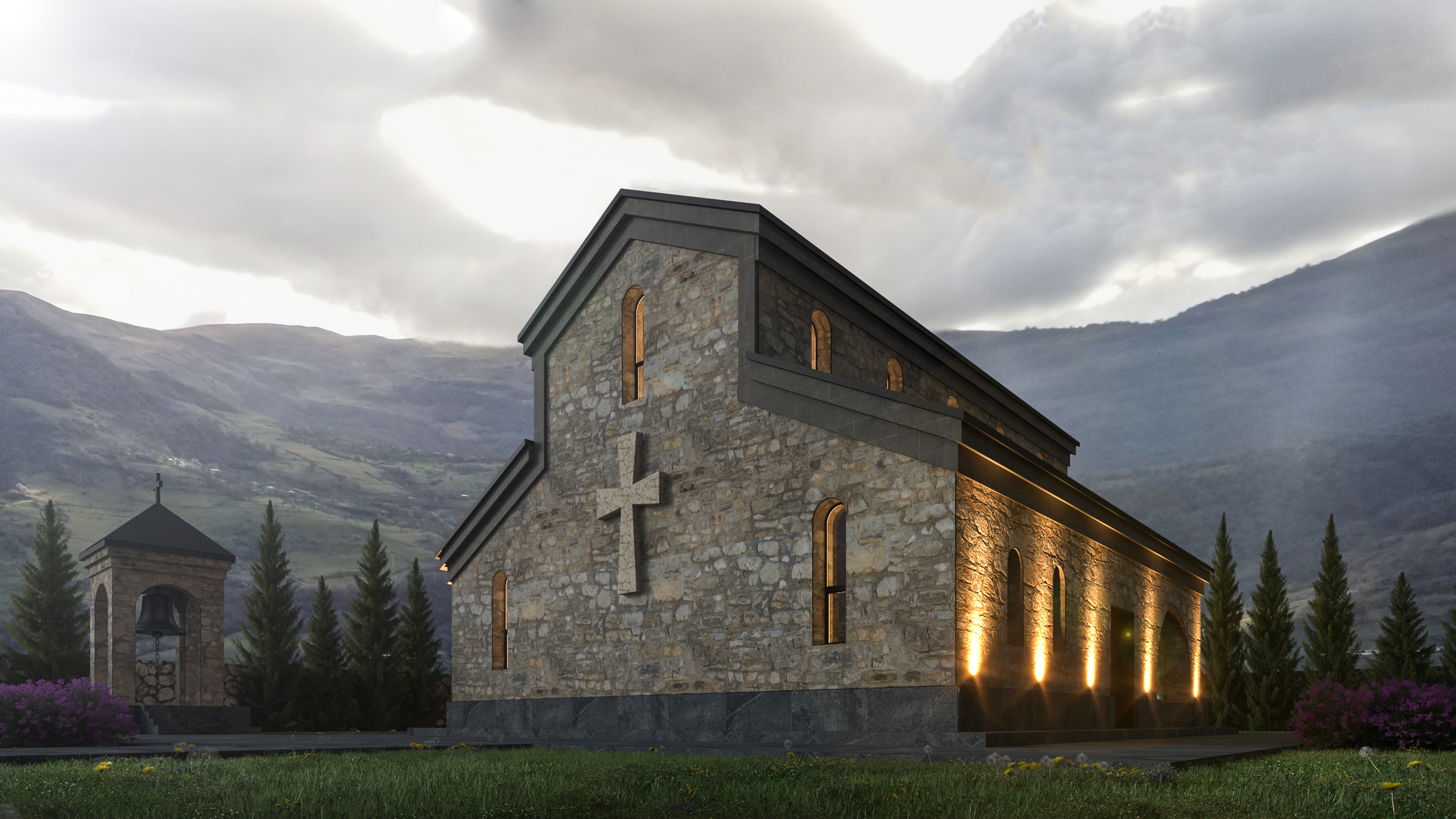Храм в регионе Мцхета-Мтианети

Храм расположен в регионе Мцхета-Мтианети. В состав комплекса входят храм, колокольня и трапезная с кельями. Его архитектура традиционна и представляет собой двухнефную базилику. Центральный вход в храм расположен с запада, а также имеет два вспомогательных входа с северной и южной сторон. Естественное освещение интерьера обеспечивается окнами, которые композиционно расположены на всех четырех фасадах, северный и западный фасады объединены арочной системой, которая отделена как летнее пространство. Облицовочные материалы - это в оснавном шипим и каменный мрамор, которым также облицованы фасады колокольни и алтаря.
The church is located in the Mtskheta-Mtianeti region. The complex includes a church, a bell tower, and a refectory with cells. Its architecture is traditional and is a two-aisled basilica. The central entrance to the church is located from the west, and also has two auxiliary entrances from the north and south sides.
The natural lighting of the interior is provided by windows, which are compositionally located on all four facades, the north and west facades are united by an arched system, which is separated as a summer space. The facing materials are mainly Shirimi and stone marble, which are also used for the facades of the bell tower and the altar.


