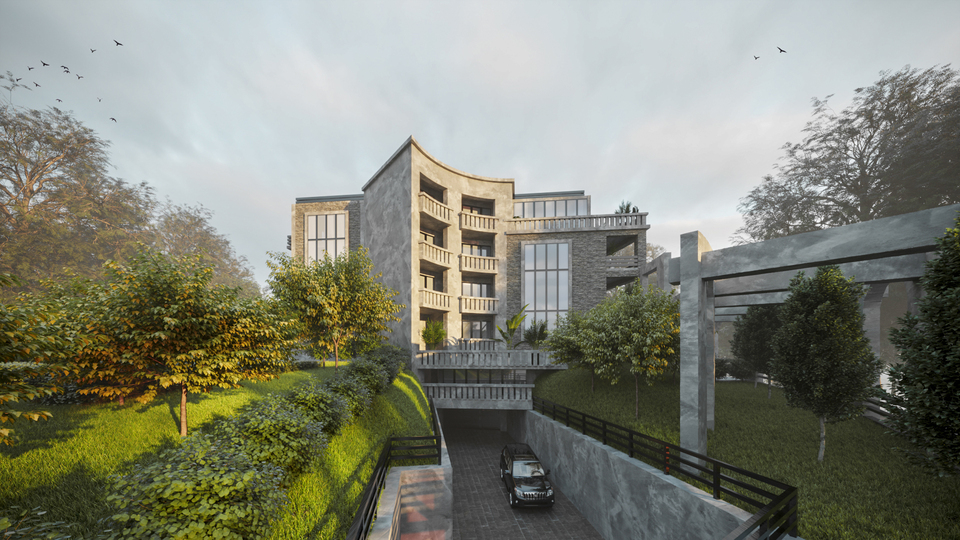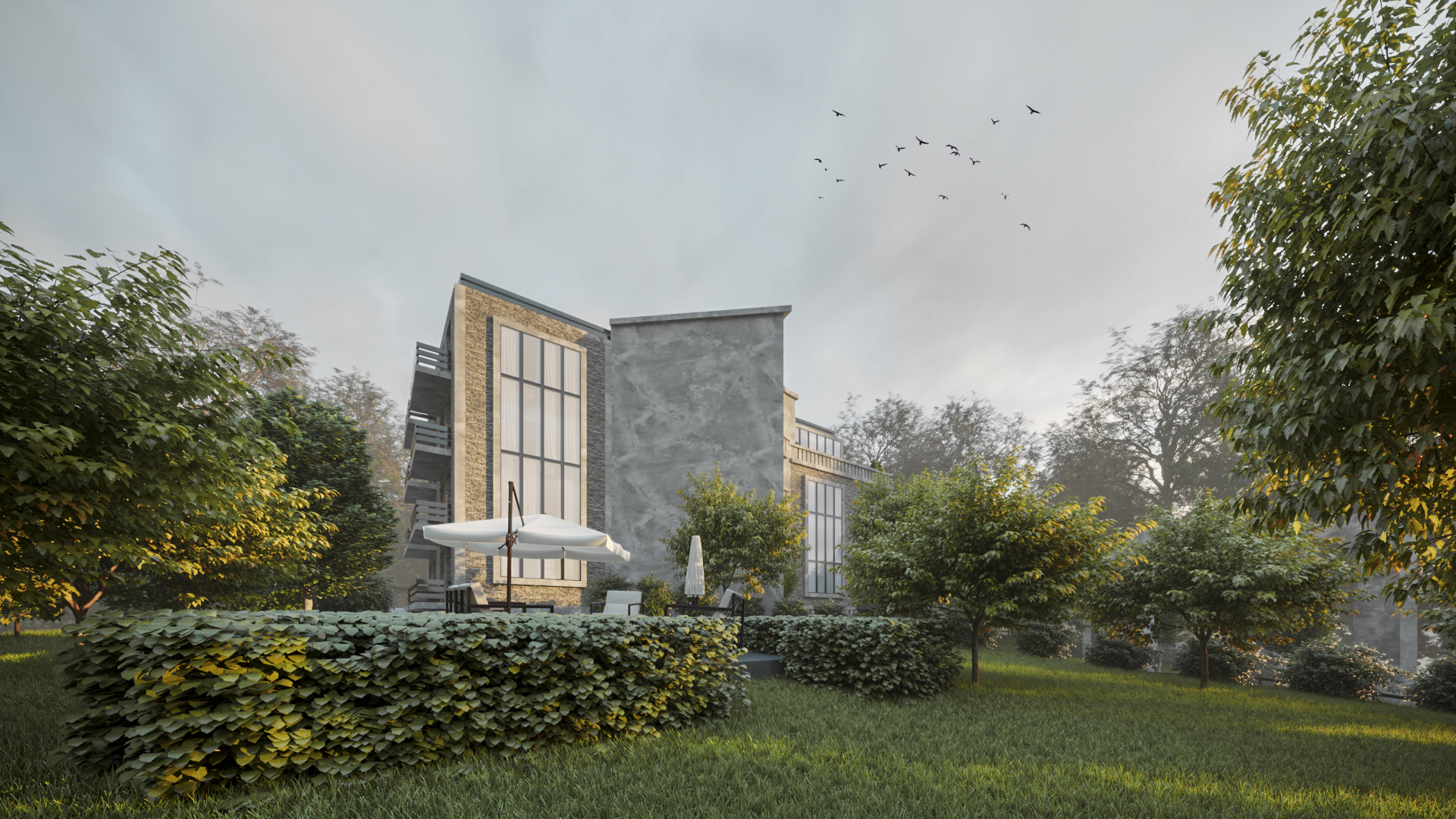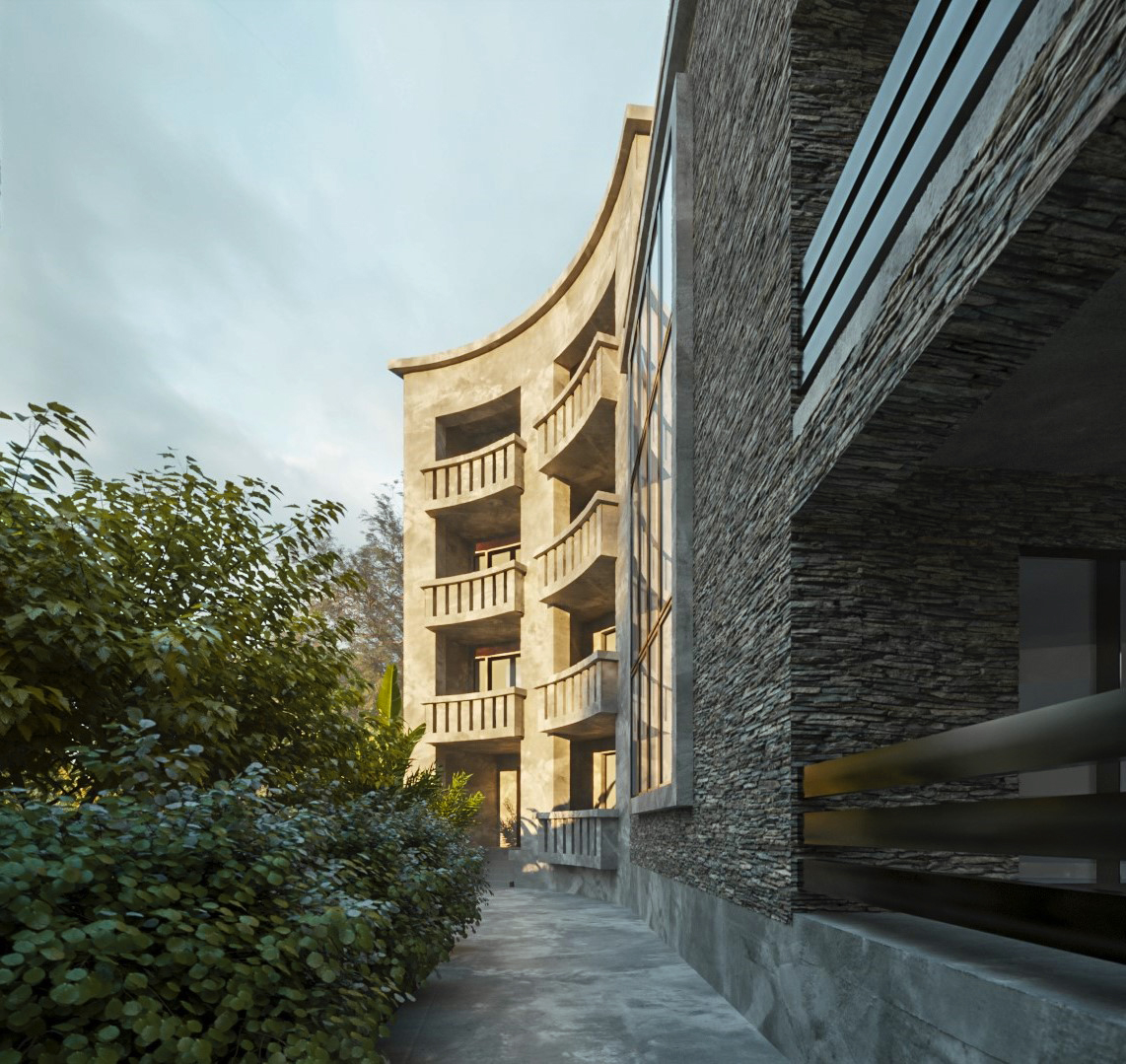Project in Bagebi

About the project
The apartment building is located in Bagebi. This area is distinguished by a difficult relief, which led to the division of the territory into two levels. In particular, the entrances are located on the west side, and the entrance from the east is the car entrance, where garage is located . An arched system is arranged on the north side. Most of the territory is set aside for a recreation area. The building fits very well in this environment.
Materials used
The exterior of the building is designed in two basic materials: the plastered part of the eastern facade is covered with ventilated facade tiles-concrete texture. The rest is decorated with decorative stone tiles.


