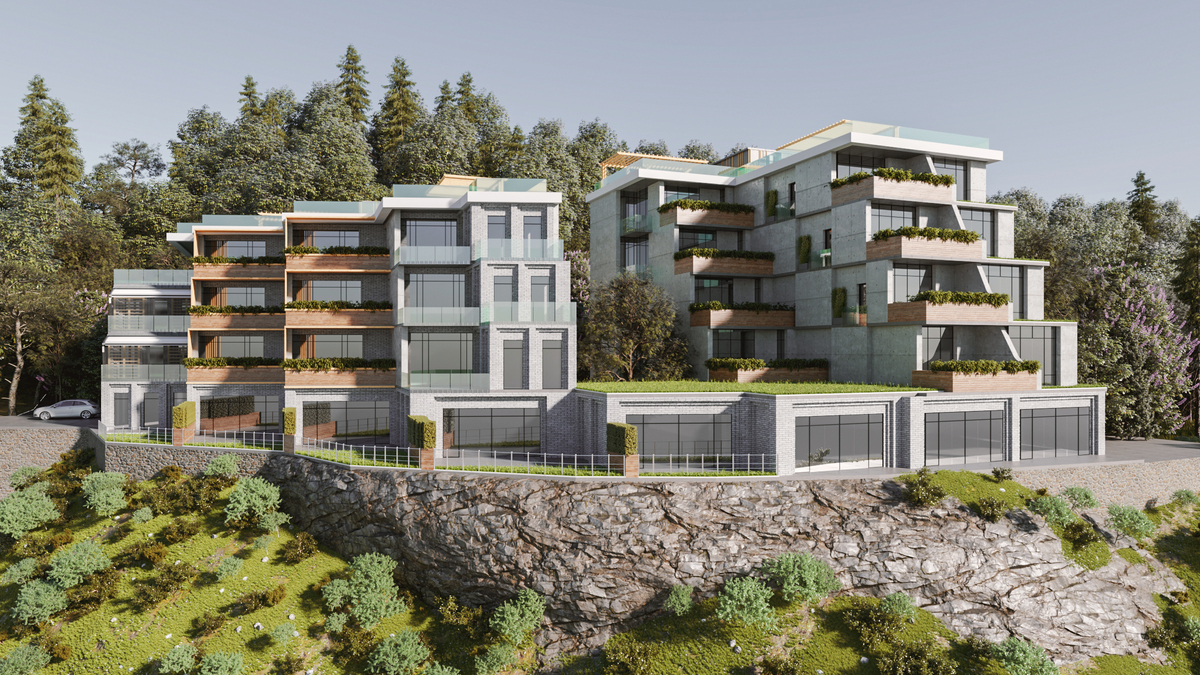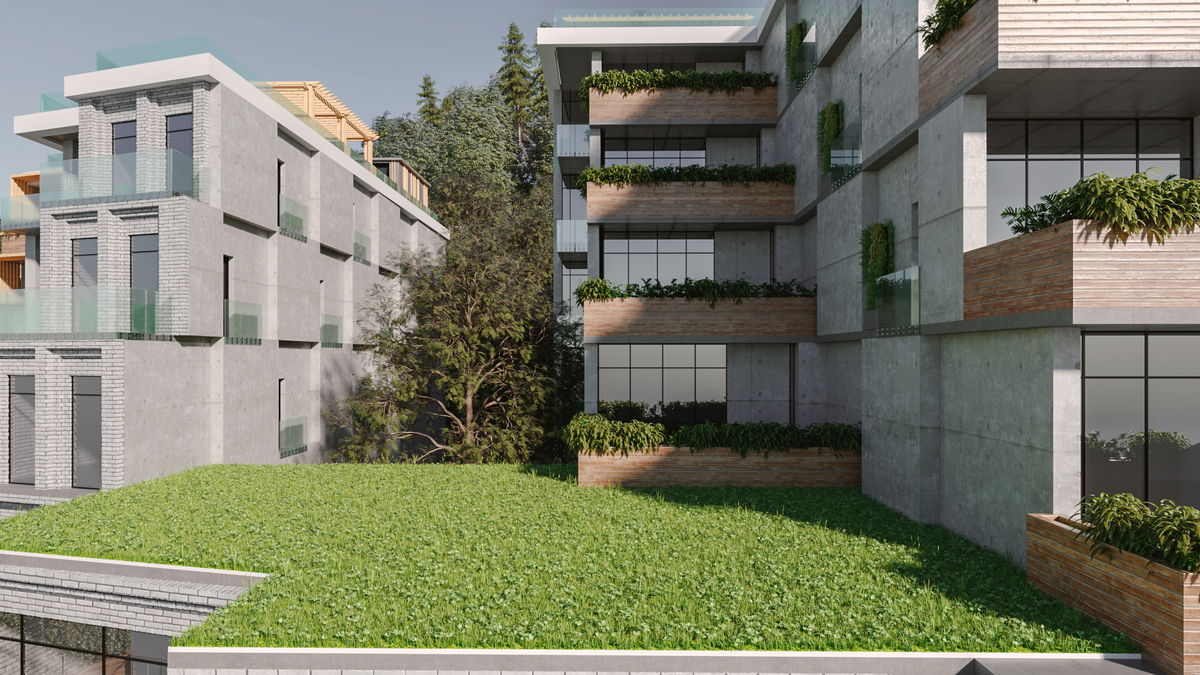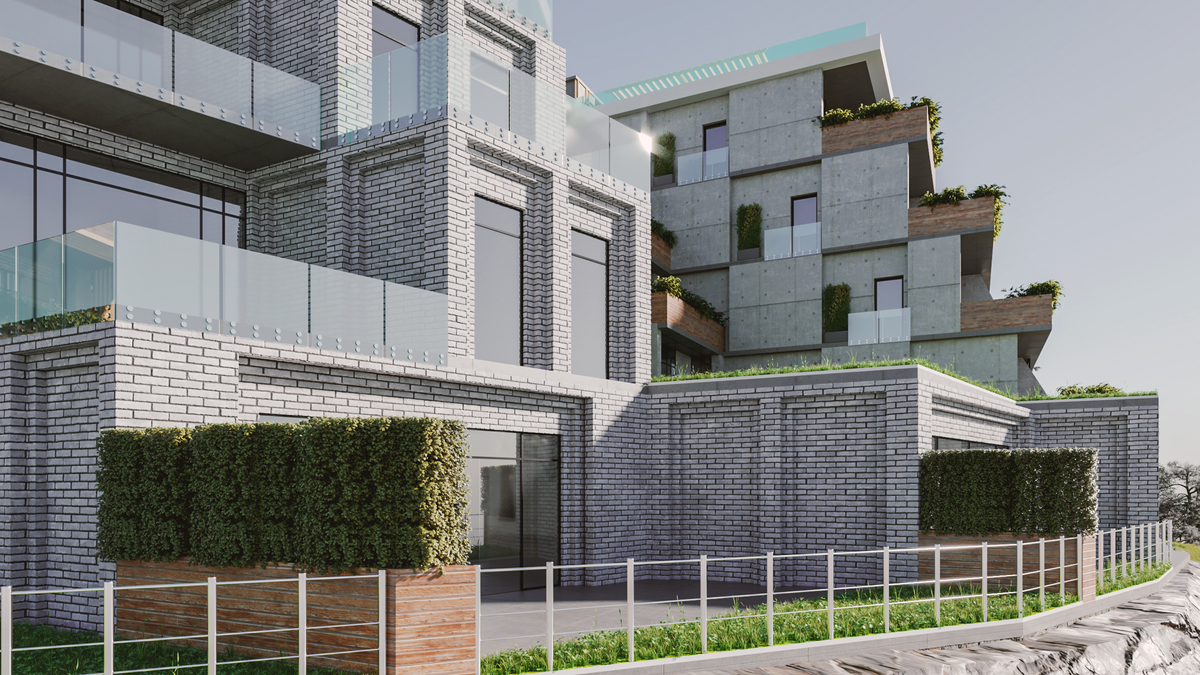Residential complex on Mtatsminda

About the project
Residential complex with a terraced layout. The complex includes both residential and commercial premises. The minus floor is used for parking. The complex is maximally adapted to the terrain, which to a certain extent dictates its architectural design. This implies a terraced solution.
Material used
The facade material is white brick and concrete texture, which, together with wooden and glass balconies, creates an attractive look.



